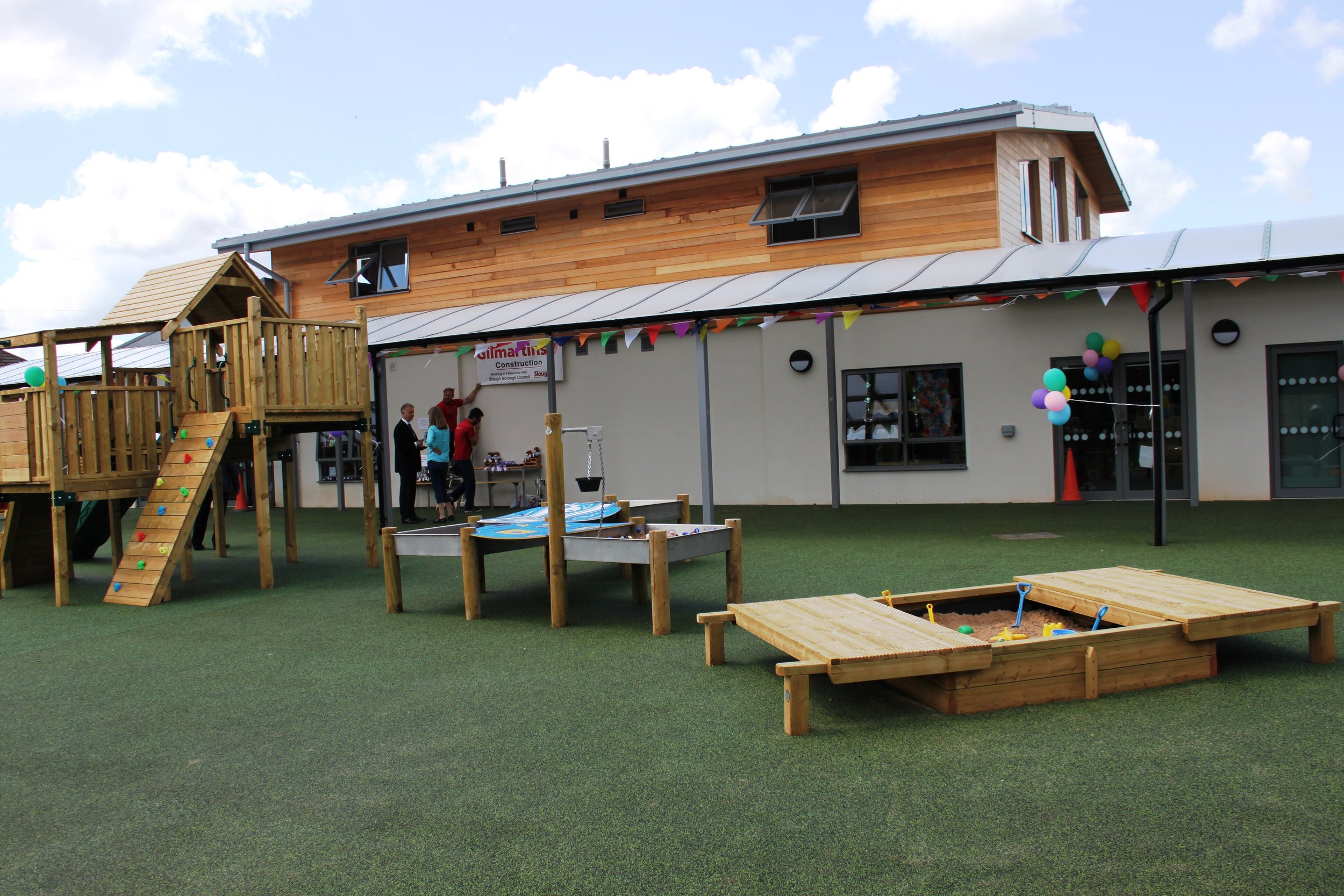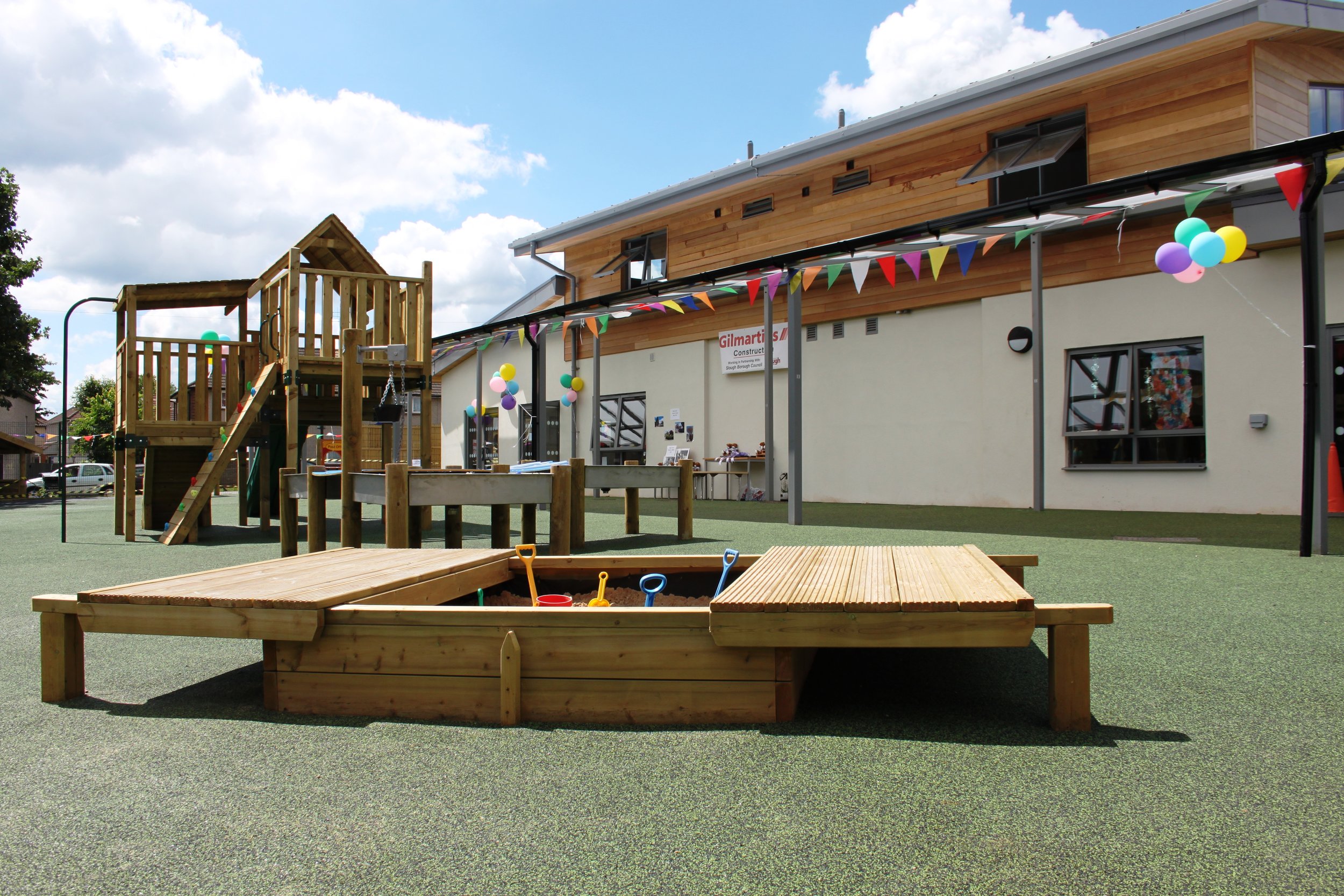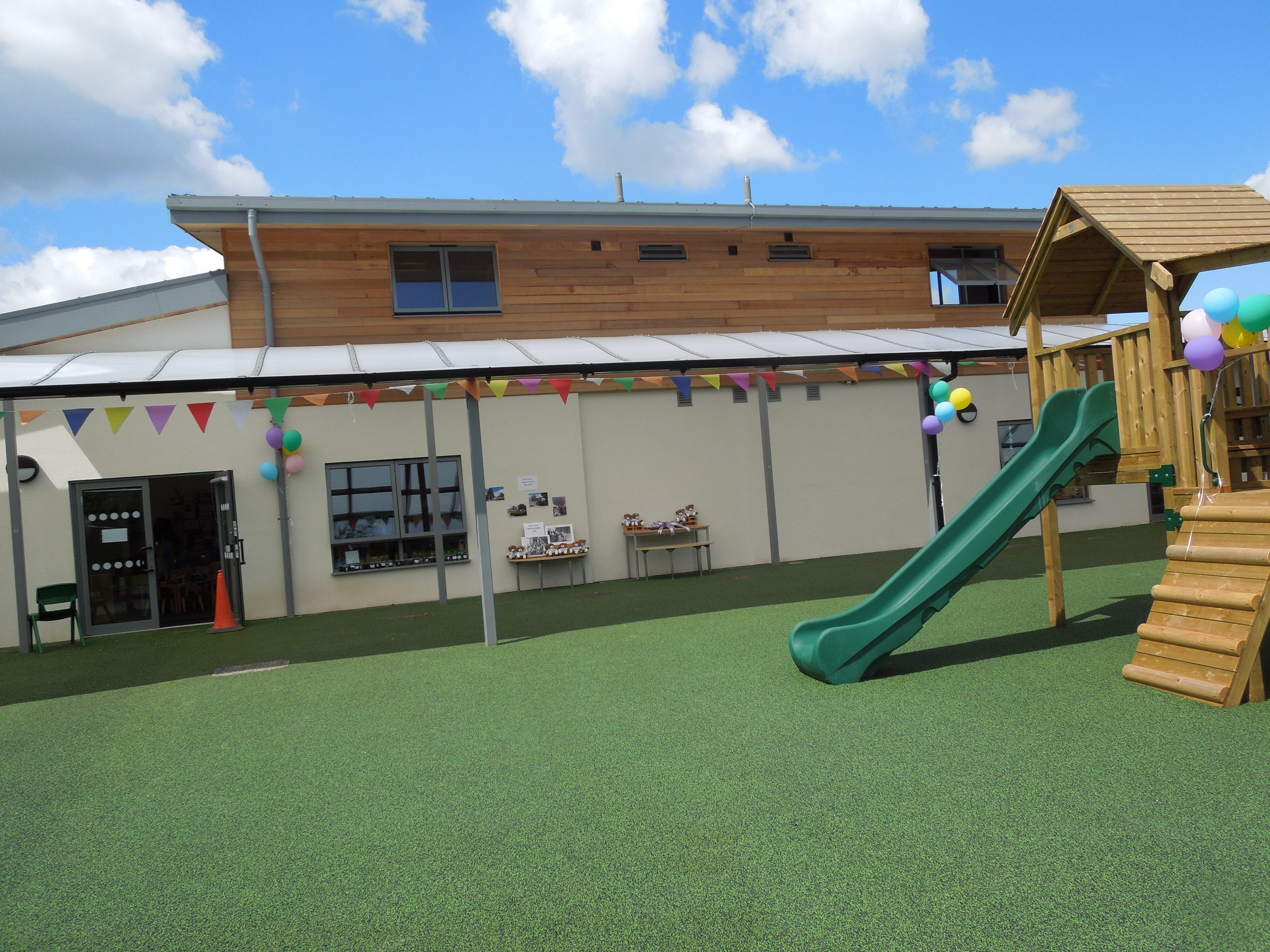




BAYLIS COURT NURSERY SCHOOL
(Please scroll to the bottom of the page to see time-lapse)
Baylis Court Nursery is an energetic, educational centre for local children in Slough from the ages of 2 upwards. It offers a unique holistic approach to education where young children have a safe and enjoyable learning environment driven by inspirational teachers to guide them towards their futures.
The Architects used Italian Design principles of the ‘Reggio Emilia’ school of thought. This innovative approach to education was founded in Reggio Emilia, a prosperous area in the hills of Northern Italy. The methodology was started in 1945 and has gained international repute, in 1991 Newsweek named the schools of Reggio Emilia amongst the best 10 in the world.
Throughout the project, the safety of the children and staff was a priority. The new build school was within the boundary of the existing school, and in a live environment, so the areas were separated and safe walkways with screening installed to create a barrier.
The existing school was originally constructed in the 1970’s and was only planned as a temporary measure, and it stayed home to the students whilst the new school was being built less than fifty metres away.
This impressive design and build project was commissioned to be completed within strict deadlines in order for a smooth change over to take place between the existing nursery building and the new state of the art construction. The new building was a two storey timber framed structure including a number of specially designed classrooms and welfare facilities designed for functionality and easy maintenance, as well as incorporating the latest innovative security systems and under floor heating. The project also included ground works and the construction of a soft play area. All works were completed with a careful eye on time, quality, cost and functionality; keeping in mind the young children who will be the prime users of this unique new environment.
The coordination of the external work had to be managed to progress the fit our, where roof lights grills and vents and a dedicated fresh air system and the usual elements of doors and windows to create clear lines and a level means of escape.
The project also included ground works and the construction of a soft play area. The external play areas include a mud sink, climbing centre and slide, tunnel, rope climb and large sweeping canopy giving a covered large outside space.
The end date had to be met, due to the fact it was a phased project and phase two could not commence until phase one was occupied. Therefore, resolving the details and managing each element and package secured a timely conclusion.
Challenges / Solutions
Gilmartins worked closely with the design team, Slough Borough Council and the Head of the School. There were some challenges due to the restriction of space and the access required to build a new 570 sqm school.
Fortunately, the senior school, situated behind Baylis were very helpful in allowing us to use their playground at the rear of the site. We then used the crane out of school hours, and during holiday time to enable the moving of heavy materials and equipment.
During the completion of the landscaping work we encountered some logistical challenges. The school needed further storage space for equipment and decided that they would like us to build a 17m x 3m storage unit, with 5 pairs of doors. Whilst this affected the programme completion date, we were happy to assist and communicated effectively in our weekly update meetings the implications to the programme, so that the school could plan their end of term celebrations and the official opening ceremony with the Mayor.
Value engineering
Valued engineering and cost control were both controlled via the design team meetings where alternatives were discussed, costed and agreed. The original design was traditional brick, however Gilmartins advised the project team that savings of over £50k could be realised if a timber frame was constructed. This did not only save money but time too as the structure was complete in 16 days.
A demarcation line had to be agreed with the employer, in an optimum position between the phases of the project, this was erected once and served as a barrier between the old and new work and stayed in place during the demolition of the old nursery.
